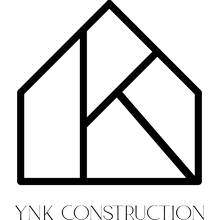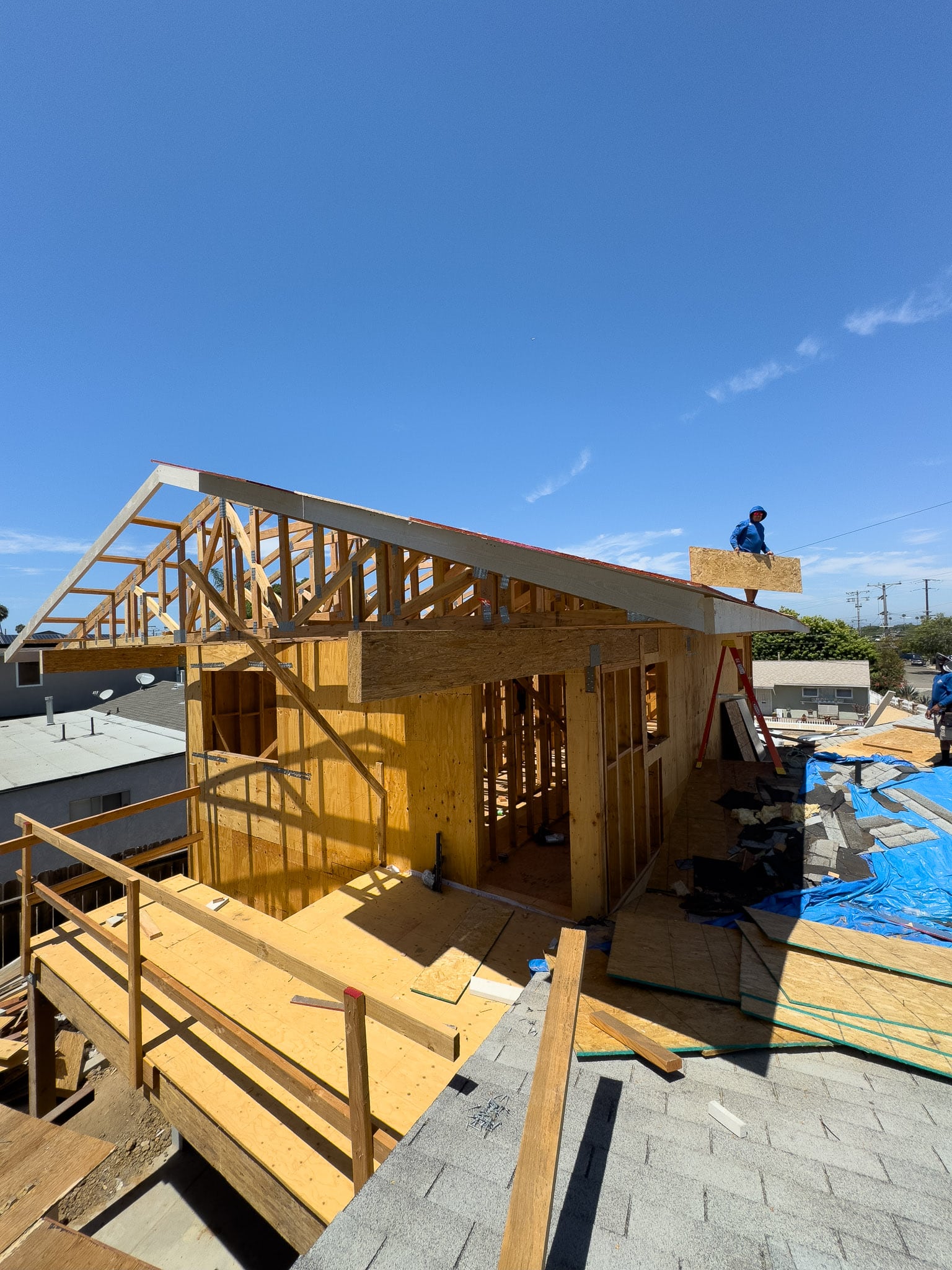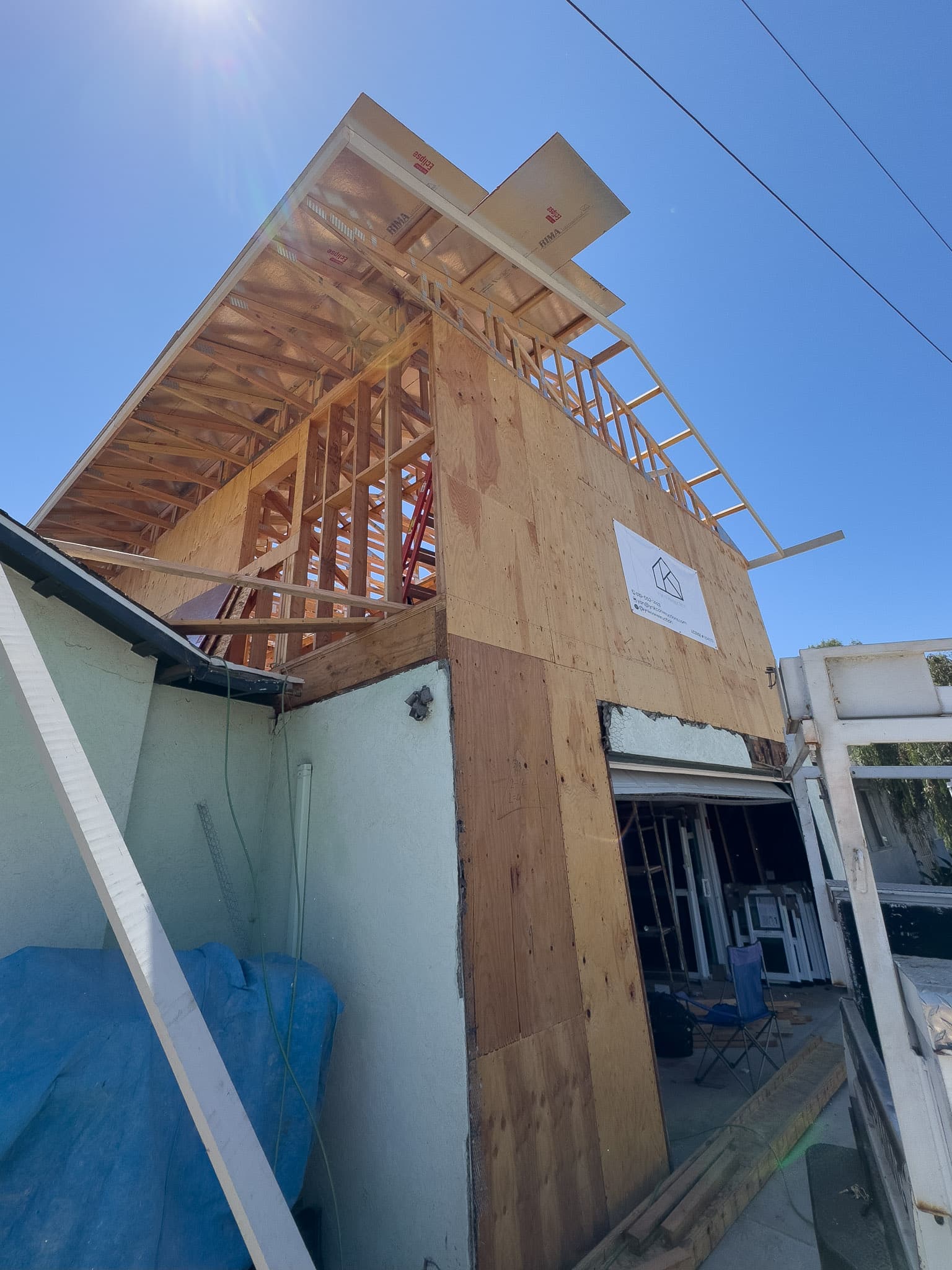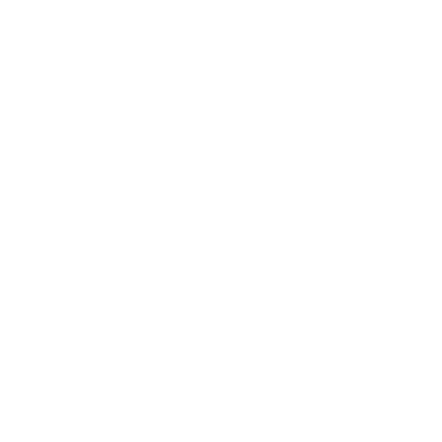House Addition Services In San Diego and North County
Expanding your living space is a significant investment that can transform your home and improve your quality of life. Whether you’re looking to add a new room, extend your kitchen, or even build an entire second floor, YNK Construction is your trusted partner for house additions in San Diego and North County. As experienced house addition contractors, we specialize in creating seamless, functional, and beautiful spaces that enhance the value and comfort of your home.
What is a House Addition?
A house addition is a construction project that increases the square footage of your home by adding new rooms or extending existing spaces. This can involve building new structures adjacent to your home, extending current rooms, or even adding another floor. House additions are an excellent way to accommodate a growing family, create space for new activities, or simply increase your home’s market value.
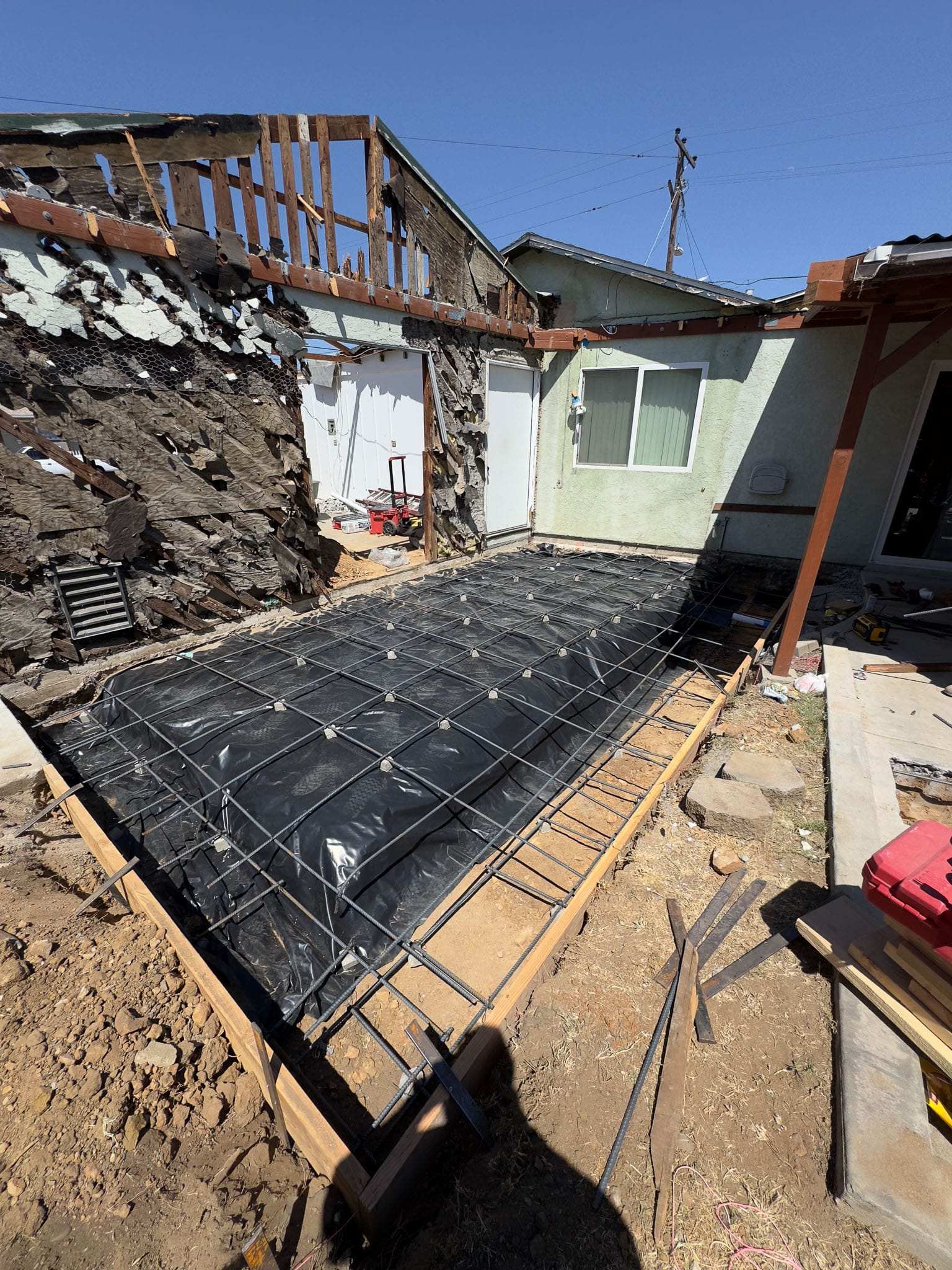
What Kind of House Additions Can You Build in San Diego?
Additions to your home come in various shapes and sizes, but they typically fall into one of two main categories: single-story additions and second-story additions.
Let’s take a closer look at the different types of single story house additions to help you determine which option best suits your needs.
Single Story House Additions
Single-story house additions are popular for homeowners who need more space but prefer not to build upward.
Room Addition
Room additions are among the most popular types of house extensions. Whether you need an extra bedroom, a home office, or a larger living area, a room addition can provide the necessary space without the hassle of moving. Typically, room additions do not include plumbing fixtures unless you are adding a bathroom or laundry room.
Bathroom Addition
A bathroom addition can significantly enhance your home’s convenience and value. If space and budget allow, many bathroom addition projects also include a room addition, such as a master bedroom with an en-suite bathroom or an extension to an existing bedroom. For a better understanding of associated costs and different bathroom types, read our article on cost breakdown of a bathroom remodel.
House Extensions
House extensions involve expanding the footprint of your home and often include a kitchen remodel, creating a larger living room, or adding a sunroom. These projects are typically considered ‘lifestyle’ enhancements, meaning they are nice-to-have improvements that don’t necessarily address pressing issues like needing an additional bedroom for a family member or a newborn.
Second Story House Additions
A second-floor addition is a great way to gain additional living space without losing parts of your backyard or side yard. Although it is more challenging and costly than a single-story addition, the benefits can sometimes make it worthwhile. This option is often recommended for homes on smaller lots or when the terrain doesn’t allow for building out, such as on steep slopes or hillsides.
Deciding which of the options mentioned above is the right choice for your specific needs is perhaps the most crucial step at the beginning of your renovation journey. At YNK Construction, we prioritize understanding your unique situation, goals, and circumstances to help you make the best decision. Feel free to reach out to us to schedule a free consultation, where we can discuss the options that would work best for your home.
What Is The Process of Building A House Addition?
Building a house addition is a complex process that requires careful planning and execution. At YNK Construction, we understand that this experience can be overwhelming, especially since most homeowners go through it only once or twice in their lifetime. That’s why we’ve broken it down into phases to help organize the process, reduce unnecessary stress, and maintain transparency in all aspects, ensuring you can make better decisions along the way.
Phase 1 – Planning a House Addition
Preliminary Consultation
After reaching out to us with your renovation idea, we will schedule a time for a short phone or video call where you can tell us in more detail about your project intentions, goals, possible time constraints, or any other relevant information that may affect the design and our potential work together.
During the call, we will also answer any questions you may have regarding the company, your project, and the costs associated with it.
Site Visit
Our operations manager will meet with you at the house to review the work site, take any additional measurements, and assess anything else we may have missed during our initial consultation.
*After this stage, we will submit a proposal for the agreed-upon scope of work for phase one. Once an agreement has been reached, we will finalize all the necessary paperwork and move to the next step.
Preparation of Construction Documents
Congratulations! We have begun drafting your construction documents to receive a building permit. This step usually involves another site visit to measure the entire main house, identify utilities, setbacks from property lines, and other relevant markers on the property.
A preliminary layout will be sent to you for review, showcasing the existing condition of the structure and the proposed condition. We will go back and forth until we have your final approval and confirmation that you are satisfied with the result. Only then will we proceed with the plan through the necessary departments (Title 24, Engineering) and finalize the architectural documents.
*Every house addition project requires obtaining a building permit from your local municipality.
Phase 2 – Interior Design and Material Selection
The interior design and material selection phase typically begins once the construction documents have been submitted for approval to the local municipality. Some architectural firms or design and build construction companies choose to select materials during phase one, showcasing all the materials to be used in the project on the plans. While this method has its benefits, for many homeowners who are not seeking top-of-the-line luxury materials, it can be a waste of time and may end up delaying the actual approval of the plans.
Our design team will work with you to select the right color scheme for the critical areas of your remodel, match materials harmoniously, and assist you in researching different options and vendors for each category. Whether it’s tile for your shower niche, flooring for your new walk-in closet, or customized cabinetry for your new open-concept kitchen, we ensure that everything aligns with your style, budget, and taste.
Phase 3 – Construction
Once the construction documents have been reviewed, corrected (if needed by our team), and approved, we are ready to set a start date for your project.
The start date is usually planned in advance to accommodate both your needs and any restrictions, as well as the company’s schedule. For the majority of home addition projects in San Diego and North County, the time spent obtaining permits is typically equal to the time it takes to complete the actual build.
Our goal is to handle each phase at the appropriate time while also preparing for upcoming stages and ensuring that nothing is overlooked. With proper planning, we believe that even the most complex house additions can become a fun and exciting experience for both you and us.
How Much Should You Budget For House Additions?
Budgeting for a house addition depends on several factors, including the size of the addition, the terrain it is built on, whether it’s a single story or second story addition, and the complexity of the design. On average, as a homeowner in San Diego and North County, you can expect to spend between $300-$450 per square foot for a house addition renovation project. Our team at YNK Construction will work with you to develop a detailed budget that aligns with your financial goals.
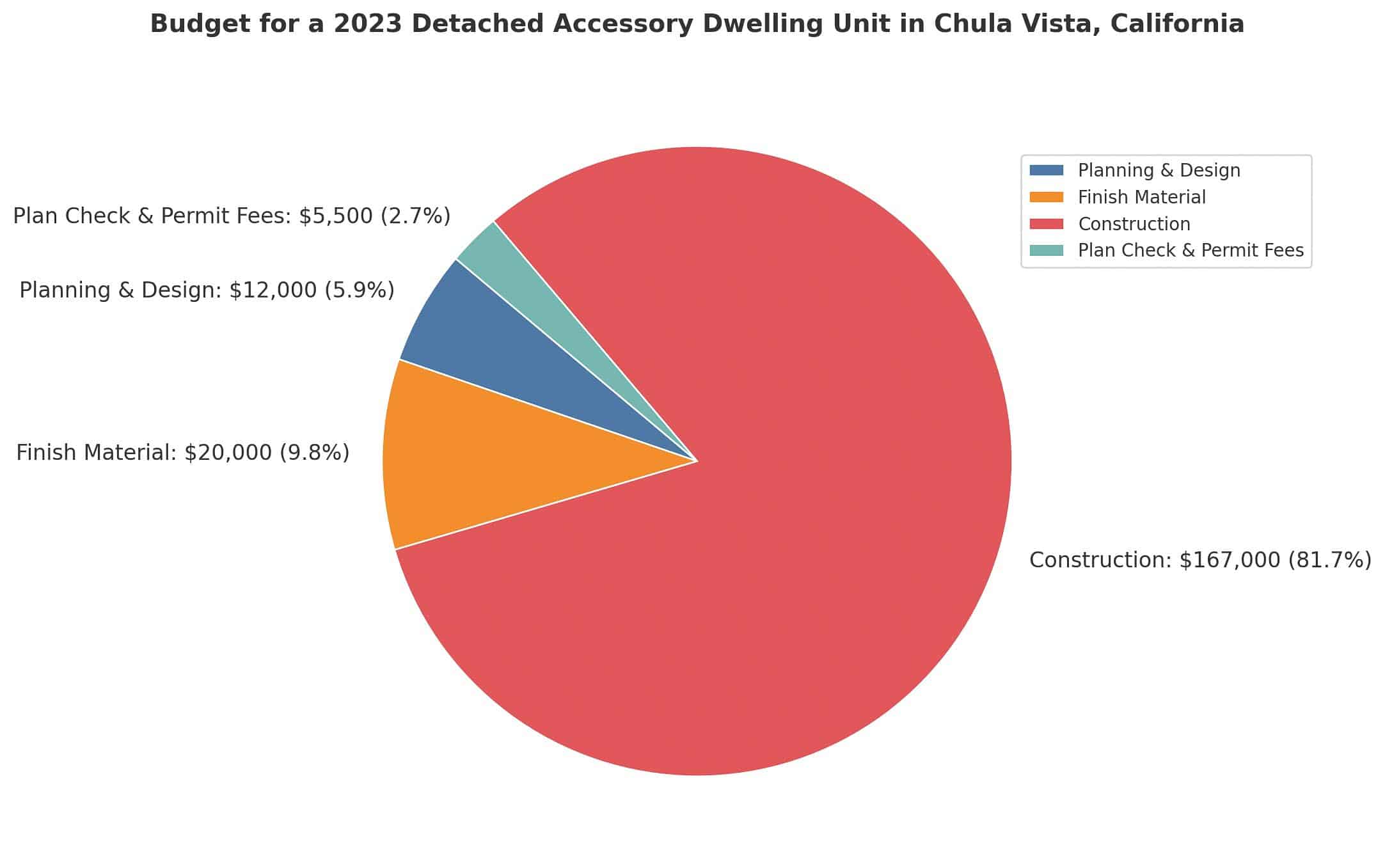
Budget breakdown for a 500 square feet completed accessory dwelling unit
Financing a House Addition Project
Understanding what you can actually afford is crucial when considering the size and style of the project you’re aiming for. Your budget will ultimately dictate what you can build. The last thing you want is to plan an exciting renovation only to discover that the costs are too high and beyond what you’re willing to invest.
There are various methods to fund your home addition project. Some of our clients have their own means of funding, whether through savings accounts, assets they can borrow against in the form of a loan, or by selling assets to obtain the necessary funds.
If you’re unsure how to secure funding for your project, we’d be happy to assist you in researching your options and finding what’s feasible for your situation. Simply let us know during your initial consultation, and we’ll take it from there.
Hiring A House Addition Contractor
Choosing the right contractor is critical to the success of your house addition project. Many factors contribute to this decision, and as a homeowner, you should take the time to research the best option for you—much like choosing a life partner, you don’t just jump at the first option you see.
For an in-depth guide on the topic, read our new article on how to choose a house renovation contractor.
Home Builder vs Design & Build Construction Company
At YNK Construction, we offer a comprehensive design & build service, meaning we handle both the design and construction phases under one roof. This ensures seamless communication, better budget control, and a more cohesive final product. However, if you prefer to work with your own architect and designer, we are still happy to collaborate and work on your project together. Simply reach out to us with some information about your project and submit your construction plans via email to info@ynkconstructions.com
Owner-Builder
While you may consider managing the project yourself as an ’owner-builder,’ this approach can lead to unforeseen challenges and costs. Hiring a professional contractor like YNK Construction ensures that your project is handled by experienced professionals, reducing the risk of delays and mistakes. However, if you feel confident in your ability to manage a project of this scale and have ample time, we encourage you to pursue the project as an ‘owner-builder.’ We would still be happy to consult with you at any time should you have any questions.
Frequently Asked Questions
- How long does a room addition project take?
Room addition projects typically take between 3 to 6 months, depending on the complexity of the project. Our team will provide a detailed timeline during the planning phase.
- Can I stay in the house during the construction phase?
Depending on the scope of the addition, many homeowners choose to stay in their homes during construction. We take measures to minimize disruption and ensure a safe environment throughout the project.
- Do I need to be present during the construction phase, or is the contractor handling everything?
Our team manages every aspect of the construction process, so you don’t need to be present at all times. However, we do encourage regular coordinated check-ins to keep you informed and involved.
- I have an HOA in my neighborhood; should I let them know about the home addition project?
It’s essential to communicate with your HOA about your plans to ensure compliance with community guidelines. Our team can assist you in preparing the necessary documentation and approvals.
WHAT WE
